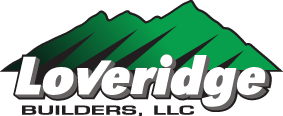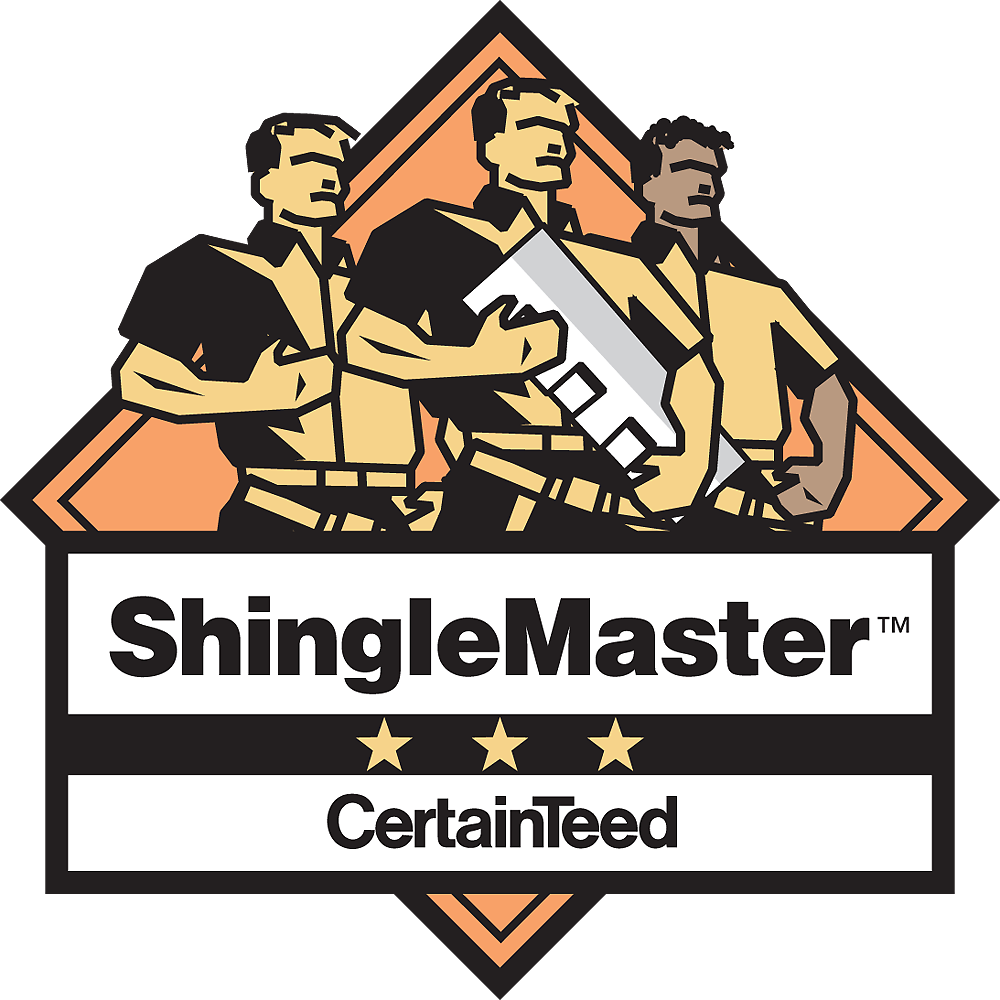Roofing Types and Materials
While the types of roofs used on homes are nearly endless, most can be categorized by the historical and architectural style of a home.
Many people mistake roof type with roofing materials. Both are important, but the type of roof your home has is determined when the home is designed and built whereas many materials are applicable for use on various types of roofs.
The design and type of roof used on a home should be determined by factors such as local weather and geographic conditions as well as the style of the home’s architecture; a flat roof may be appropriate to a commercial building such as a warehouse or strip mall building, but would look quite out of place on a Victorian style home!
Read on to learn the basic types of roof design commonly used in home design and construction.
Flat
A flat roof is just that; flat. Flat roofs are easy to build and require fewer materials and labor than most other types of roofs, which is why they are so commonly used on commercial buildings. A flat roof is not very attractive on most styles of homes, but will be found on some modern style homes and many multi-family residential dwellings.
Gabled
The classic gable roof has two slopes forming a ridge or a peak at the top. From either end, the gable looks like the letter A. Gabled roofs must be braced properly to prevent damage or collapse due to high winds. A very triangular roof, the gable allows rain and snow to run off easily.
Cross Gabled
Typically featured on Tudor and Cape Cod style homes, a cross gabled roof has two gables that cross each other. Because of the more complex joints and bracing required, a cross gable roof requires more construction materials and labor.
Front Gable
Many gabled roofs have the gable ends on either side of a home, but some architectural styles like Cape Cods and Colonials will feature front gables.
Gambrel
A flattened gable roof style featured in Dutch colonial style homes and found on many American farmhouses, a gambrel roof looks more like a bell than a triangular shape when viewed from the side. The gambrels may be front or side facing.
Hipped
Common on bungalow style homes, a hipped roof slopes up from all sides of a building and is low-pitched to allow snow and rain to easily run off and features large eaves. A hipped roof is more aerodynamic than most gabled roofs, allowing it to better withstand high winds.
Cross Hipped
Similar to a hipped roof the cross-hipped roof has two sections that cross.
Pavilion Hipped
Commonly used on Cape Cod, Colonial, and Ranch style homes.
Mansard
Common on French Chateau and Ranch style homes, a Mansard roof features a flat area at the top instead of being perfectly triangular in shape.
Salt Box
Featured in two-story colonial homes throughout the eastern United States, a salt box roof is gabled, but the two sides are not symmetrical.
Shed
Easy and cheap to build, a shed roof is similar to a gabled roof and allows melting snow and rain to run off easily.
Many people seldom think about their home’s roof until it leaks!
Then, you realize that a roof is one of the most important major components of your home, since a failing roof affects almost all the other components.
And aside from “putting a roof over your head”, there are also aesthetic and safety considerations with the type of roof and roofing products used in home construction.
And you have a lot of choices when it comes to home roofing products; from asphalt shingles to wood shakes, ceramic tile to steel panels and green products like recycled rubber.
So how do you choose the right roofing material for your home? Cost, availability, style, durability, longevity and fire safety are among the criteria you should consider when making a decision on replacing a roof or what type of roofing to use on a new home.
Roofing Product Trends
As with most home building materials, roofing products these days are trending toward engineered materials.
One reason for this trend is the ever-increasing cost of natural materials like wood and stone.
Another is that building codes in most regions of the United States now require the use of fireproof roofing materials.
But perhaps the most important reason people are using engineered roofing materials is the return on investment they offer; while the up-front cost of installing a roof is one consideration, the service life and maintenance costs must also be factored in order to determine which roofing material provides the best value.
Roofing for the Long Term
When factoring roofing cost you have to consider not only the initial cost of materials and labor, but also the total lifecycle cost. An asphalt shingle roof may last 20 years, but a quality slate roof can last as long as 100 years.
Some of today’s engineered metal and cement roofing products come with warranty periods of 40 or even 50 years, so the less expensive roofing product may not in fact save you money over the long haul. Combine this with the enhanced look many of these products offer over asphalt shingles and you may find that it makes more sense to pay the extra up front cost.
When considering durability and longevity of roofing materials, be sure to know what the term and conditions of the manufacturer’s warranty entails and purchase materials from a well known and reputable manufacturer you know will be there should a warranty need arise many years down the road!
Asphalt Roofing Shingles
Cheap and effective, standard three-tab asphalt shingles are used on almost 90 percent of all residential roofs in the United States. These products typically have a 20 to 30 year warranty, which can make them a great value.
A slightly upgraded variation on three-tab asphalt is the architectural shingle, which is typically about twice the thickness and is installed in staggered layers to give the roof a more pleasing look. For a modest price increase, the architectural shingle products typically have a 30 year warranty and will add a bit more style to your home.
Ceramic Roof Tiles
Coming from the Mediterranean style of architecture, ceramic tile roofing is quite popular in the warmer climes of the Southwest and Florida. A tile roof is very heavy and requires framing designed to support the additional weight.
Barrel tiles are the most common type of ceramic tile and look like half cylinders, typically about 16 inches in length. Other clay tile roofing products can be shaped like slate tiles or thick shingles, designed to suit other architectural styles.
While any tile roofing product will be more expensive than asphalt, many of these materials will last 50 years or more.
Metal Roofing
Metal roofs, formed from corrugated, galvanized sheets, were historically used on sheds, barns and other outbuildings on farms. Depending on the quality and style, a metal roof can be very cheap and long-lasting and are very popular in areas subject to heavy snowfall.
High end metals like copper can be at the far other end of the price equation, giving a custom home a very unique look.
Properly installed and maintained, metal roofing should last at least 50 years.
Wood Shake and Wood Shingle Roofing
For many, the look of a traditional wood shingle roof fits a range of home architectural styles. With time, wood shakes weather to a grayish or soft silver tone that helps a home blend in with the natural landscape.
The most common wood shake roofing materials used are Western Red Cedar, Alaskan Yellow Cedar and Eastern White Cedar. Wood shingles are fairly smooth, cut to a uniform thickness, but vary in width. Wood shakes will be rougher and thicker than shingles, since they are split rather than sawn from the wood logs.
A wood roof is meant to breathe and laid over a substrate in order to allow air to circulate behind the shingles or shakes. Traditionally, skip sheathing is used, with wood battens or strips being nailed directly to the roof rafters. Other products, such as plastic or a pressure-treated lattice are sometimes used these days to allow proper circulation under a wood shingle or shake roof.
With the rising cost of wood, changing building codes and fire safety regulations, wood shake and shingle roofing has become very expensive and is less and less commonly used in home construction. Properly installed and maintained, a wood roof can last up to 30 years.
Engineered roofing products are also available now that simulate the look of wood shakes and shingles, made from cement materials with better fireproof qualities and, in some cases, superior durability to real wood and requiring very little maintenance.
Slate and Engineered Slate Roofing
In the Northeast slate was used traditionally as a roofing material on high-end custom homes. With a useful life of up to 100 years and excellent ability to shed snow and ice, like ceramic, it is quite heavy and therefore requires proper roof support and structure.
With natural slate being too expensive in most cases these days, manufactured “fake” slate products have become increasingly popular as an alternative. Made from plastic and recycled rubber composites, these engineered slate roofing materials are far more affordable, weigh about a third as much as real slate and can have up to a 50 year warranty.
--------------------------------------------------------------------------------------------------------
Denver, Colorado

.png)



